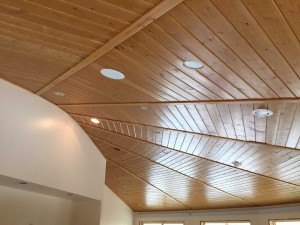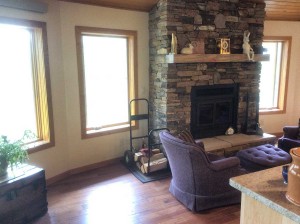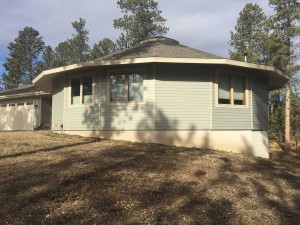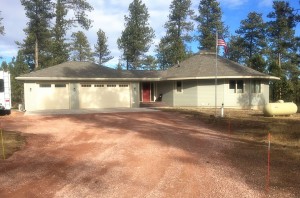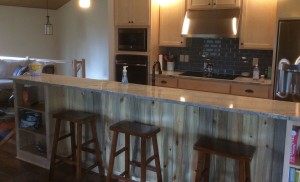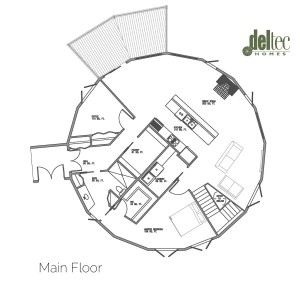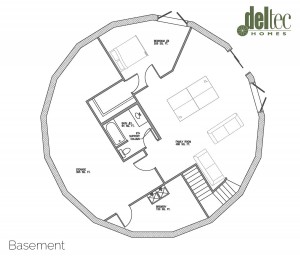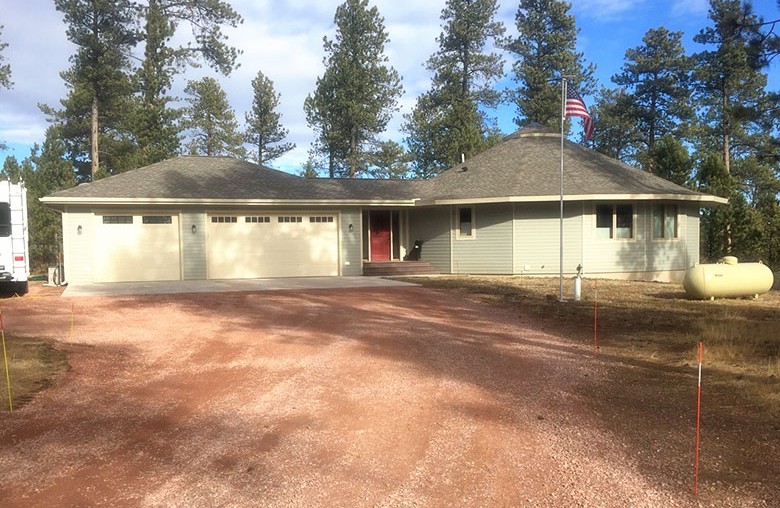For our next Featured Home, we’re heading to South Dakota to visit Alan & Jamie, Deltec homeowners who built a 1500 model on a basement with an 8′ x 8′ connector to a two-car garage. Among other features of the home is an open floorplan, our pre-stained tongue & groove wood ceiling, a large porch and a gorgeous stone fireplace.
“We chose Deltec for its construction, style and how the great room design gave is a panoramic view of our surroundings,” said Alan. “We’re nestled at the top of a mountain that looks east to the Needles, a beautiful formation of granite spires about 7 miles away”. It sounds amazing!

